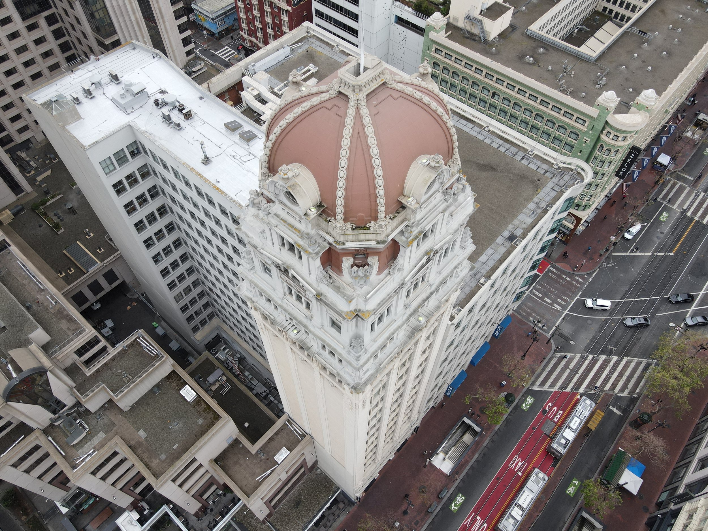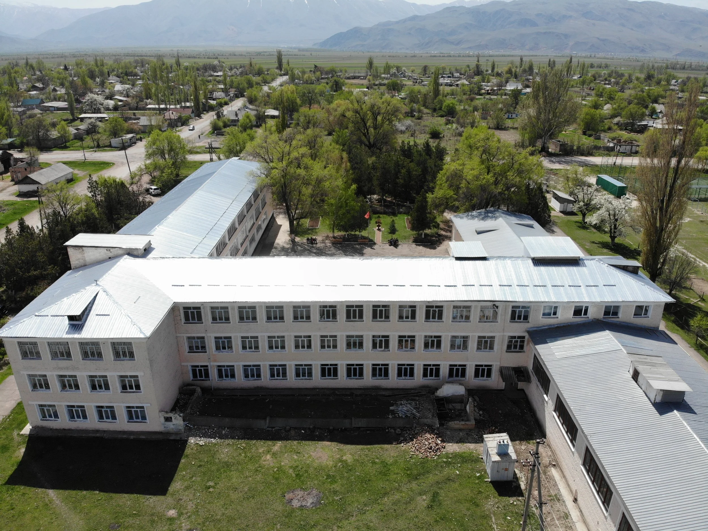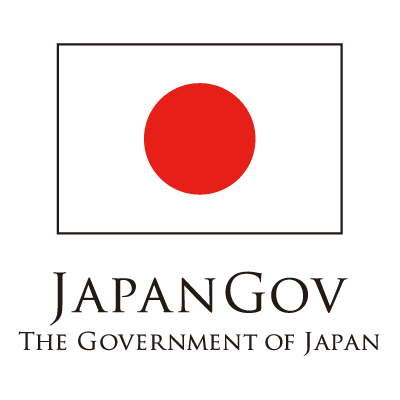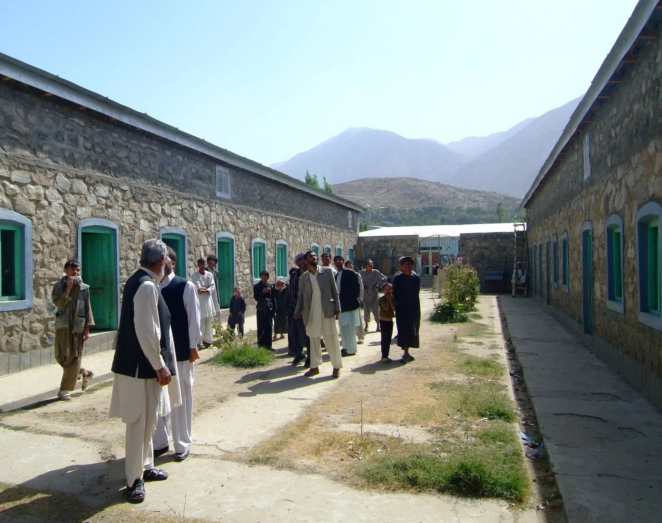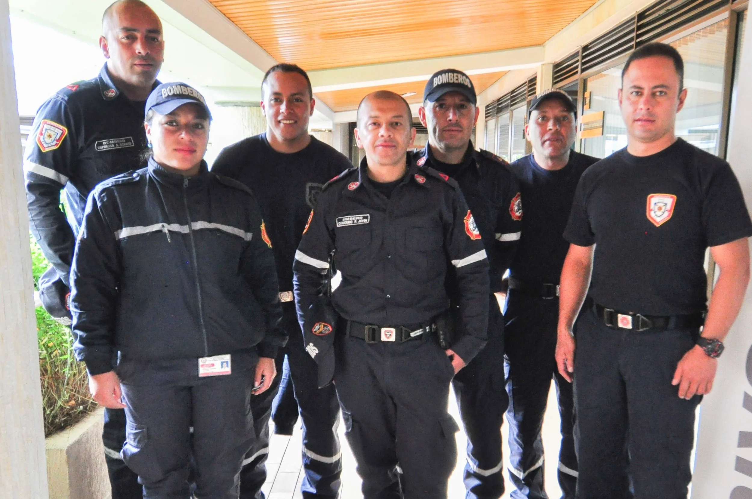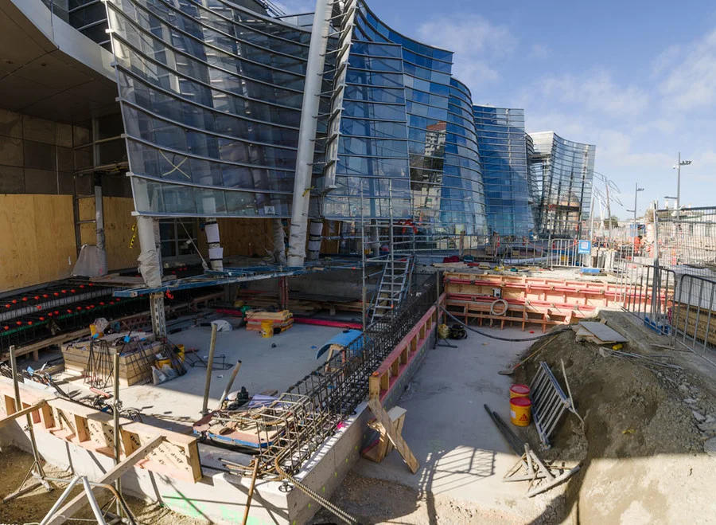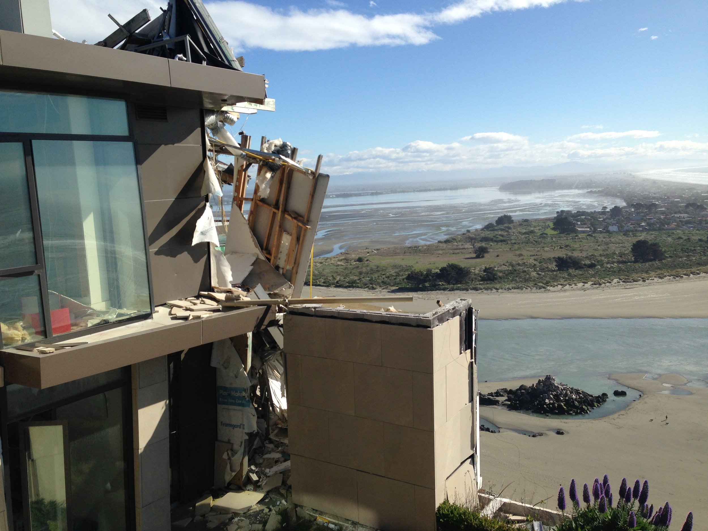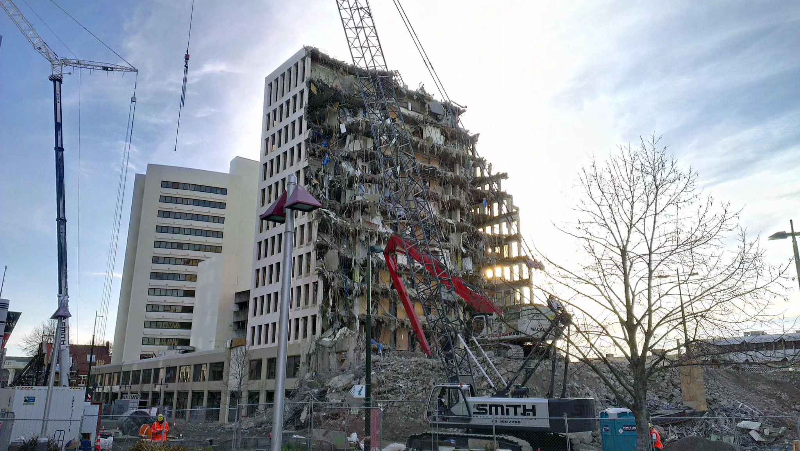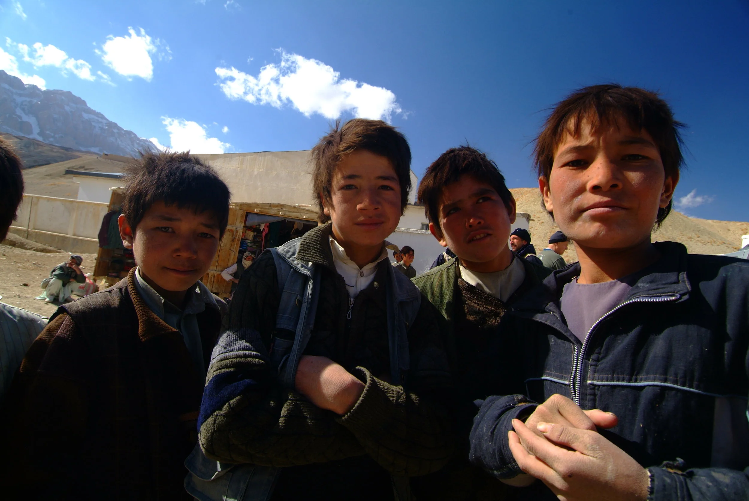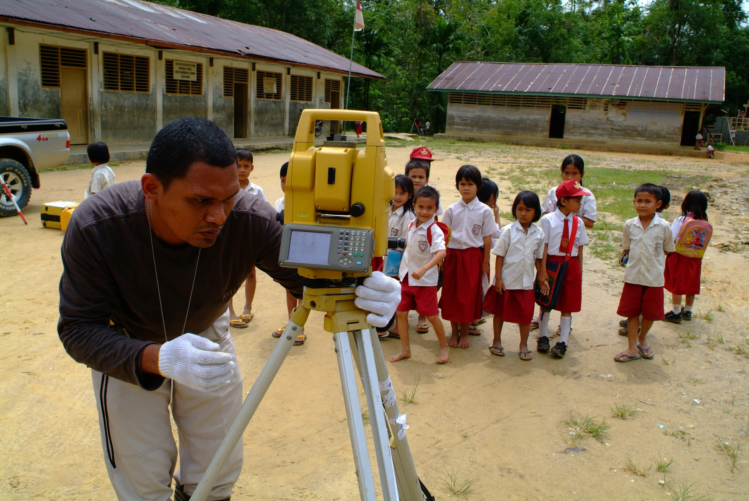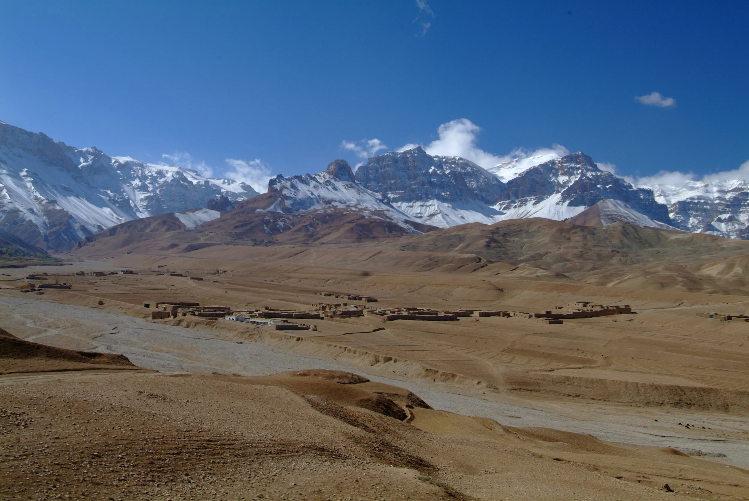
Disaster Response Tools
building stock inventory
Locating collapsed buildings post-earthquake
Project details under development
Riyadh, Saudi Arabia
777 Market Street building in San Francisco, CA where Endapt conducted a Probable Maximum Loss (PML) seismic risk assessment for property investors. (PHOTO: F.Lanning, 2024)
Earthquake Risk Assessments
San Francisco Bay Area, California
Client: Property investment companies and financial institutions
Assessing multi-family and commercial buildings for earthquake risk as part of the due diligence for property investors. Endapt has conducted earthquake risk assessments on over 100 buildings in San Francisco and adjacent cities.
(PHOTO: F. Lanning, 2019)
Seismically Safe Schools and National Seismic Code Advising in the Kyrgyz Republic
CLIENT: United Nations Children’s Fund (UNICEF)
Funding: the Government of Japan
Part of a wider earthquake risk reduction program funded directly by the Government of Japan. Endapt served as the lead technical advisor to UNICEF on seismically retrofitting ten large schools located throughout the country. In addition, hosted a technical workshop for academic and industry leaders on best practices for seismically retrofitting buildings.
Endapt has also advised on recomended changes to the Kyrgyz Republic seismic code to ensure schools and hospitals are more earthquake resilient.
(PHOTO: F. Lanning)
Technical Assistance for School Infrastructure Delivery in Afghanistan (TASIDA)
CLIENT: World Bank/Global Facility for Disaster Reduction and Recovery (GFDRR)
In 2018, Endapt teamed up with Development Monitors on a World Bank Project in Afghanistan, entitled Technical Support for School Infrastructure Delivery in Afghanistan (TSSIDA). The project was funded by the World Bank's Global Facility for Disaster Reduction and Recovery (GFDRR) under their Global Programme for Safer Schools (GPSS). The TASIDA Project's goal was to conduct a multi-hazard risk assessment and develop seismic retrofitting guidelines and best practices for existing schools in Afghanistan that are under the World Bank portfolio. In addition, training workshops based on the seismic retrofitting guidelines were conducted for the Afghan engineers to continue the work beyond the end of the project.
Endapt provided expertise in earthquake and structural engineering and formed the Technical Team of the project.
Following projects were conducted and completed by Forrest Lanning prior to Endapt and while employed by other organizations
Local Firefighters and Urban Search and Rescue members of Pasto, Colombia pose before heading out into the city to team up with local university engineering students on conducting a building stock inventory for an urban earthquake risk assessment. (PHOTO: Sara Lanning, 2016)
USAID/OFDA PREPARE Program
Pasto, Colombia and San Jose, Costa Rica
CLIENT: USAID/Office of U.S. Foreign Disaster Assistance (OFDA)
The PREPARE (Preparing Rescue and Emergency Personnel to Ameliorate the Response to Earthquakes) Program* was a two-year disaster risk reduction (DRR) pilot program aimed at improving the preparedness and response abilities of the local governments of San Jose, Costa Rica and Pasto, Colombia to a major urban earthquake. In the first 24-48 hours, before national and international teams arrive, it is up to the local governments to response to a major earthquake on their own. It is in these first days, that are the most critical time to be able to save lives. It is here where the PREPARE Program makes its effort.
The Program was built around three phases:
Conduct a building stock risk assessment to determined a realistic understanding of the effects of a probable earthquake.
Engage with central and local governments to collectively recognize risks and start building a frame work to address these risks.
Work with the local Urban Search and Recuse teams on allowing them to understand the type of widespread damage that is possible in their city.
The program was a huge success where the local governments requested it to be extended. An expansion was also granted to include other Latin American cities of San Salvador, Guadalajara and Mexico City.
OFDA Newsletter (April 2016) highlighting the PREPARE program during its second year.
Company article highlighting the PREPARE Program after a decade and near its end in 2024.
*Programs in Colombia and Costa Rica were started and led by Forrest Lanning with support of local program managers in each location. Lanning oversaw the program and reported to the client (USAID/OFDA) as the program's Chief of Party while based in Latin America with Miyamoto International, Inc.
Seismic trench and foundation/basement retrofitting works at the forecourt adjacent to the iconic western sculptural façade. (PHOTO: John Collie)
Christchurch Art Gallery Seismic Retrofit by Base Isolation
Christchurch, New Zealand
CLIENT: Christchurch City Council/Christchurch Art Gallery
US$44 million (NZ$54 million) re-leveling and seismic retrofit by base isolation of the Christchurch Art Gallery. The Art Gallery suffered differential settlement due to liquidation and minor structural damage from the 2011 Christchurch Earthquakes. Despite the relatively well performance of the building as it is one of the few surviving Government owned high-profile buildings, a base isolation retrofit was designed to be applied to the building’s existing basement parking garage to protect the art collection it housed and to obtain reinsurance. Responsibilities included concept of design, management of engineers for design development, creation of performance specifications, Request for Proposal (RFP) development and relations with city government and insurance loss adjustors. When completed in Dec 2015, the Christchurch Art Gallery was the first base isolation retrofit on the South Island.
*Structural engineering advising to the City Council, foundation re-levelling and base isolation retrofitting designs was co-led by Forrest Lanning while he was an Associate Structural Engineer with Aurecon New Zealand, Ltd.
(PHOTO: F. Lanning, 2013)
Port Hills Red Zone Cliff Hazard Assessments and Land Clearance Project
Christchurch, New Zealand
Client: Canterbury Earthquake Recovery Authority (New Zealand Government)
During the 2011 Christchurch earthquakes, the Port Hills of Christchurch suffered heavy ground damage from earthquake induced ground accelerations up to 2.2g. Cliff collapses, hill slope slumping, and lateral spreading affected many neighborhoods and the stability of the houses located on them. Many houses were left dangling over the edge after the cliffs which they sat on retreated. These houses were imposing major safety hazards to roads and neighborhoods below. Role was to lead the structural assessments in relation to the cliff and hill slope hazards, development of the demolition methodology in conjunction with the contractor and conduct on-site monitoring and progress inspections of demolition works.
*Structural engineering consulting was led by Forrest Lanning while he was an Associate Structural Engineer with Aurecon New Zealand, Ltd.
(PHOTO: F. Lanning, 2012)
CBD Red Zone Demolitions and Deconstructions of Earthquake Damaged Buildings
Christchurch, New Zealand
CLIENT: Canterbury Earthquake Recovery Authority (New Zealand Government)
In the year following the February and June 2011 Christchurch earthquakes, many buildings in the downtown core (CBD) suffered extensive structural damage creating serious hazards. These buildings required demolition quickly by a safe means that didn’t jeopardize construction workers or the adjacent buildings. The Canterbury Earthquake Recovery Authority's (CERA) Significant Buildings Unit oversaw the demolitions of all buildings in the Central Business District (CBD) Red Zone, which were engineered and implemented by private engineering and demolition companies.
Involvement in the tasks was working directly with the demolition companies on designing a safe methodology of bringing down the buildings utilizing what equipment was available and without jeopardizing demolition workers and the adjacent buildings or property. Careful consideration was used when possible to allow recycling as much materials as possible. Daily structural inspections were required to ensure the buildings continued to meet the minimum safely for workers to were able to continue with the approved methodology of demolition.
*Structural engineering consulting was led by Forrest Lanning while he was an Associate Structural Engineer with Aurecon New Zealand, Ltd.
Bamiyan (بامیان), Afghansitan. (PHOTO: F. Lanning, 2009)
Building Forensic Task Force - Afghanistan
U.S. Agency for International Development (USAID)/ Afghanistan
In the aftermath of the China Earthquake of March 2008, the United States Agency for International Development (USAID) formed the Building Forensic Task Force* to structurally investigate all previously USAID construction-funded schools and medical clinics in Afghanistan for earthquake/seismic safety.
Schools and medical clinics were analyzed using the original design drawings and verified by on-site investigations against an in-house developed Building Performance Objective based on ASCE 31 and 41. Some cases required destructive investigation.
Final reports included seismic risk and safety to occupants and recommendation for further steps. Extensive travel to remote locations under harsh and extreme dangerous conditions was also required. Position in the task force was to manage the implementation of the structural evaluations, serve as its lead structural forensic evaluator and report findings and results to top agency and US Embassy officials and to reply to specific questions from a US Congressional subcommittee.
*The Task Force was managed and led by Forrest Lanning while based in Kabul and employed by USAID/Afghanistan.
An existing school grounds under survey to be rebuilt under UNICEF funding on Nias Island, Indonesia (PHOTO: F. Lanning, 2007)
Sumatra Earthquake & Tsunami Schools Reconstruction Project
Aceh and Nias, Indonesia
CLIENT: United Nations Children's Fund (UNICEF)
Project consisted of reconstruction of 345 new permanent, earthquake-resistant and child-friendly schools for communities throughout the Indonesian province of Aceh and the island of Nias after the magnitude 9.1 earthquake and tsunami on December 26, 2004. Design responsibilities included review and development of final construction documents, technical specification and addressed on-site constructability issues.
School designs utilized a one or two story concrete moment resisting frame. Remote sites on Nias Island used a module light gauge steel frame. Buildings were designed to the AS 3600 and 4600 (Australian Standards) and ACI 318. This project was a key component of UNICEF’s long-term reconstruction and rehabilitation plan for Aceh.
*Project's design team (Technical Support Unit) was headed by Forrest Lanning while based in Banda Aceh and employed by the United Nations Office for Project Services (UNOPS).




